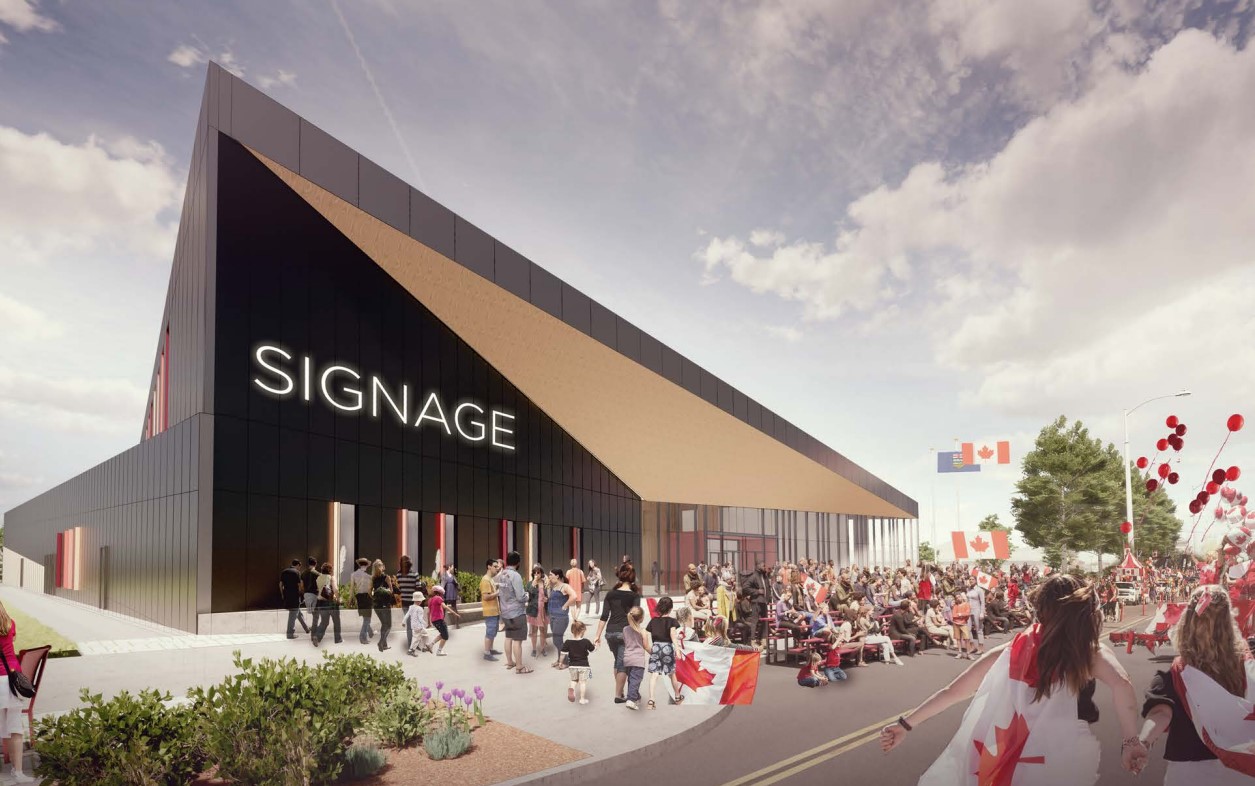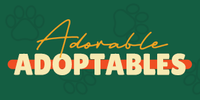On Monday, Airdrie City Council heard the revised Schematic Design Report for the new Multi-Use Facility and Library presented by Gibbs Gage Architects (GGA) and things are moving forward.
The programmatic goals adopted at the concept phase were expanded upon in the Schematic Design Report, which defines the architectural purpose of the facility. The schematic design represents approximately 30 per cent of the facility design.
The design also included the revised budget of $65 million, a revised facility area of around 73,000 square feet and keeps the underground parkade the same size as the building footprint.
The comments from the schematic design presentation on September 19, 2022, were taken into account by the Design Team as they changed a number of the facility's and the site's components.
 Revised schematic design photo for the new Multi-use Facility and Library could look like on Canada Day, photo provided by Gibbs Gage Architects.
Revised schematic design photo for the new Multi-use Facility and Library could look like on Canada Day, photo provided by Gibbs Gage Architects.The presentation included everything from what the building could look like inside and out and what materials could be used, floor plan, outside landscape, paint colours, sustainability and much more.
 Revised schematic design photo for the new Multi-use Facility and Library, photo provided by Gibbs Gage Architects.
Revised schematic design photo for the new Multi-use Facility and Library, photo provided by Gibbs Gage Architects.Airdrie Mayor, Peter Brown did question whether the project is still on track for the targeted budget, and yes it is.
In the end, Councilwomen Tina Petrow made the following motion that was passed unanimously:
1. the Revised Schematic Design Report as an indication that the council is supportive of:
- The positioning of the facility on the site.
- The massing and form of the facility.
- The floorplans (space type and area allocated) align with the Library Functional Program, the Multi-Use spaces align with the Council-endorsed program plan.
- The exterior renderings and suggested materials reflect Council and Airdrie Public Library Board feedback from September 19, 2022.
- The site plan incorporates elements that reflect Council’s vision for 4 season uses, and the proposed amendments to the Project Charter and Governance to reflect the changes to membership and responsibilities.
From here with the endorsement, this authorizes the project to proceed to the design development phase.
Some things that are in the design development phase include:
- Refining the floorplans.
- The building form.
- The sustainability initiatives will comprise the building systems and the exterior/ interior finishing details.
To see the presentation and all the different options that were presented to council, click HERE.
Send your news tips, story ideas, pictures, and videos to news@discoverairdrie.com





